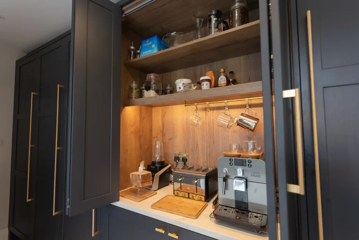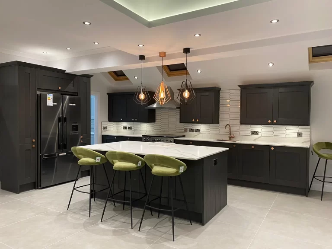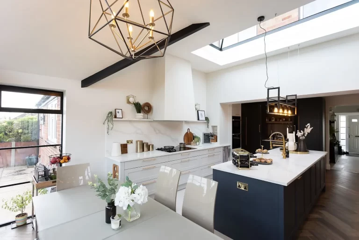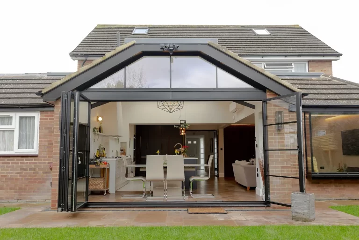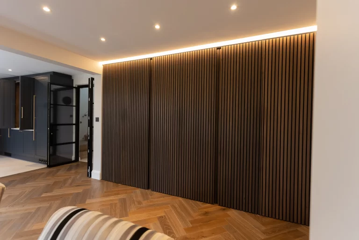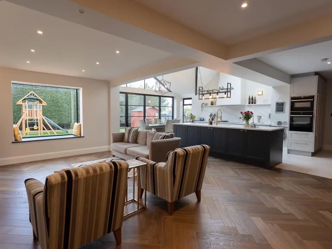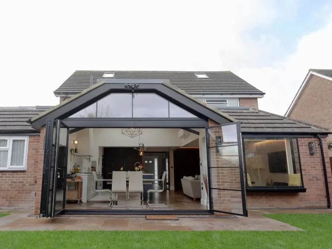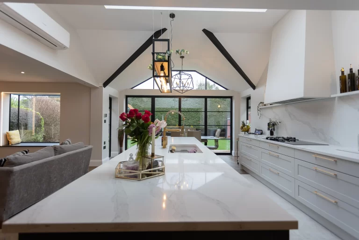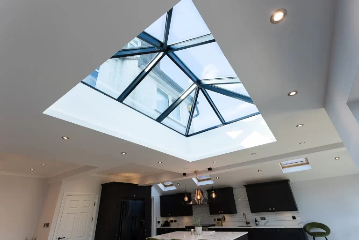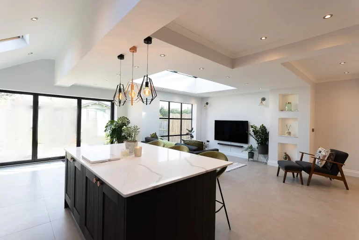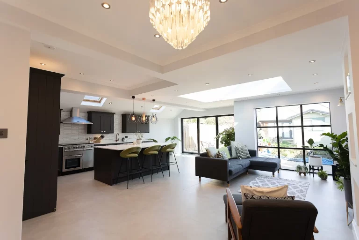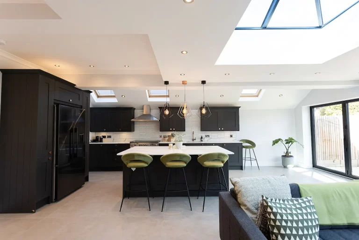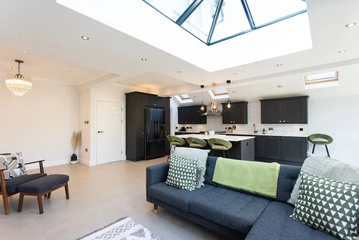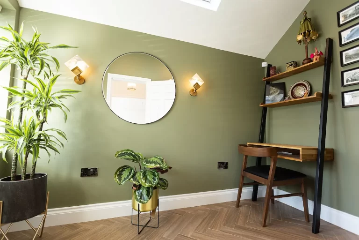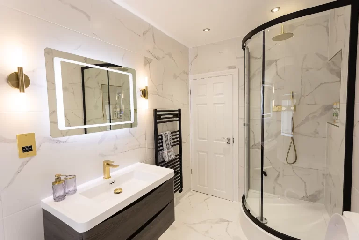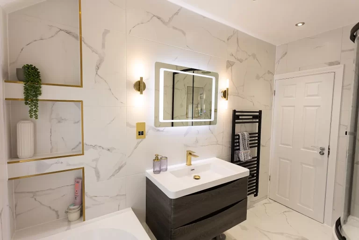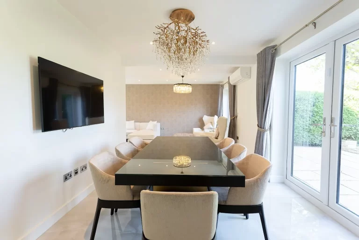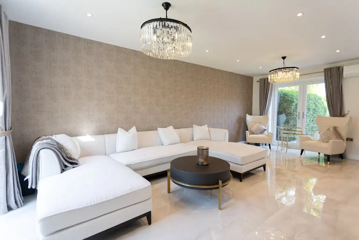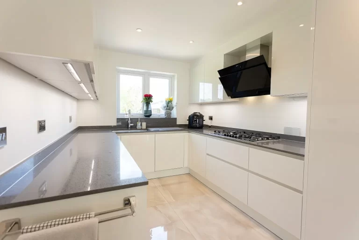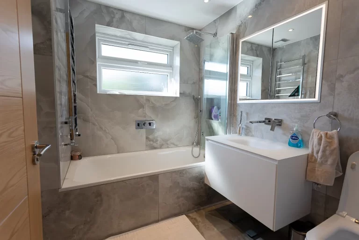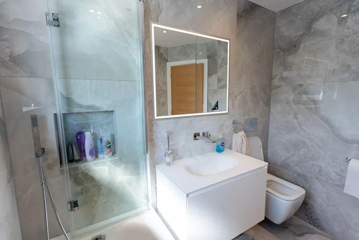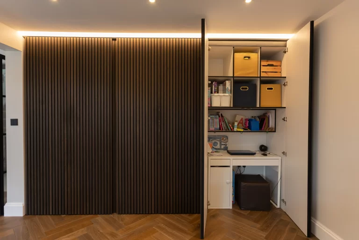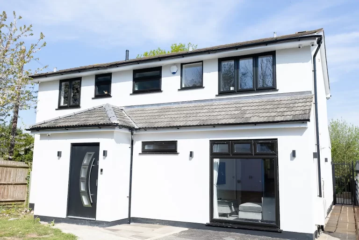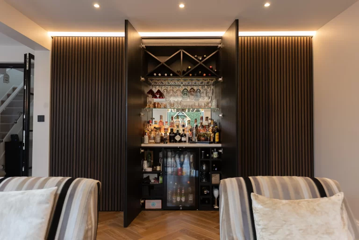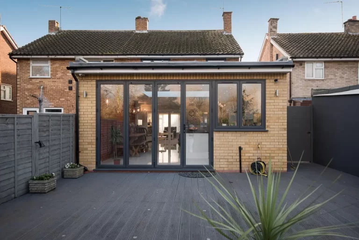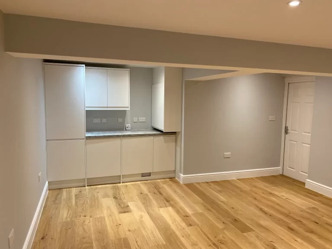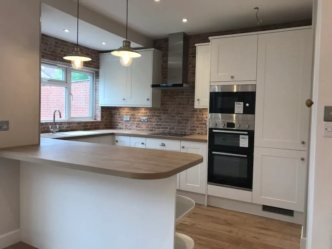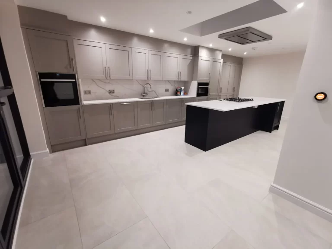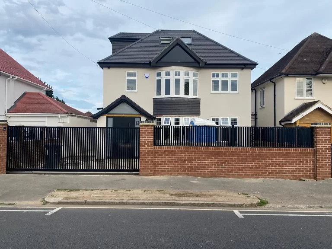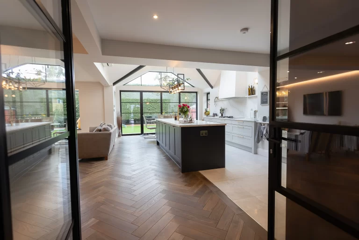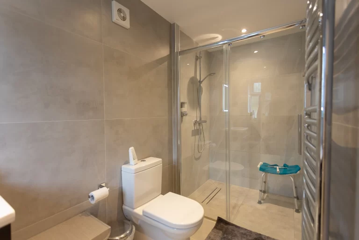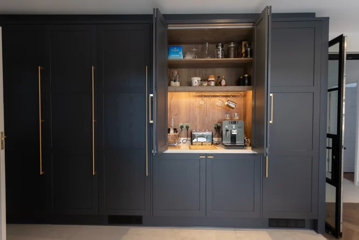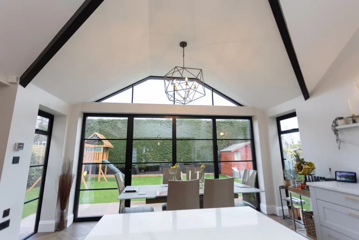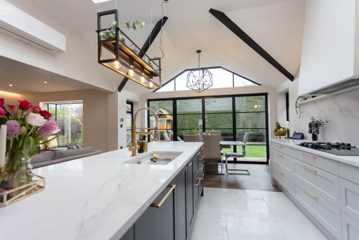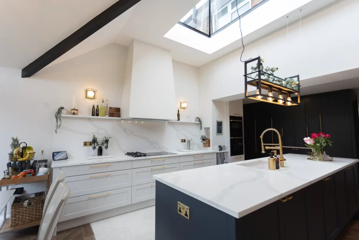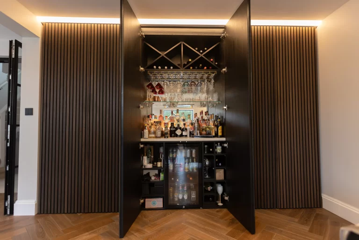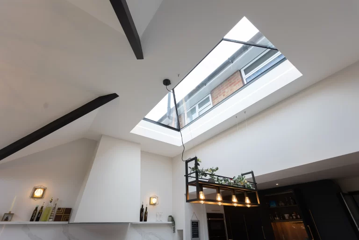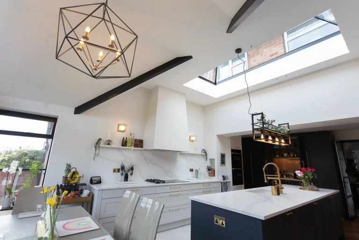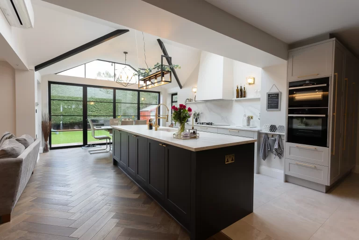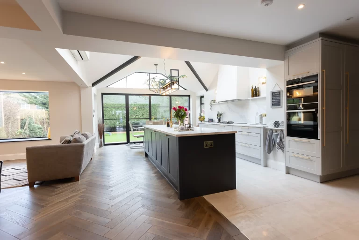we recognise that construction site safety isn't only about regulations
A loft conversion is one of the most effective ways to maximise both your living space and property value. Converting your loft lets you create a personalised bedroom, office, or living area. This change enhances your lifestyle and raises your home's value. But with several options available, which type of loft conversion offers the most space and return on investment?
The most common types of loft conversions include; Mansard, Dormer, Hip-to-Gable and Rooflight.
Each offers distinct benefits based on your home's layout, available headroom, and budget. In this guide, we'll explore these four types of loft conversions and explain their pros, cons, and the value they can bring to your home.
Maximise Your Home's Value with a Mansard Loft Conversion
Mansard loft conversions are the best choice for homeowners who want the largest increase in both space and property value. This conversion alters the roof, creating nearly vertical walls and a flat surface. It effectively adds an entire extra floor to your home. The result is a spacious, airy room with plenty of headroom, perfect for creating luxurious living areas.
- Ideal for properties in urban areas, including London, where space is limited.
- Maximises internal space and provides the best return on investment.
- Experts suggest a Mansard loft conversion can boost property value by up to 20%, especially in key areas like London.
- Requires a higher upfront cost, typically £60,000 to £80,000, due to structural changes.
- The investment is often worth it for homeowners seeking a luxury transformation.
It's important to note that actual value uplift changes based on location and market conditions. Public Land Registry data and the UK House Price Index show that bigger extensions can lead to bigger price increases in popular areas. Many boroughs in London are included, so it's smart to look at the historic transaction data for your postcode. This will help you budget effectively for a large structural conversion.
Dormer Loft Conversions Are Versatile & Value-Friendly
Dormer loft conversions are one of the most popular options for expanding your home's space. They extend the roofline vertically, creating more headroom and usable floor space. This makes them an ideal choice for homes with a pitched roof that need additional height.
- Ideal for semi-detached and terraced homes, offering greater flexibility in design.
- Dormers can vary from simple rear dormers to full-width dormers, offering options for every budget.
- In London and other urban areas, dormer conversions significantly increase property value.
- Affordable compared to more complex conversions like Mansard, typically costing between £40,000 and £60,000.
- Many dormer conversions don't require formal planning approval. They usually fall within permitted development rights.
Permitted development rules and building regulations are separate. Even if a dormer is allowed, you usually need Building Control approval for structural work, stairs, and rooflights. You must also meet fire safety and escape window rules from local Building Control guidance. Before you start any work, check with your local authority or building control. This will help you find out if you need planning permission and which building regulations apply. Here's an example of a loft conversion in Ruislip we worked on.
Hip-to-Gable Loft Conversions Are Ideal for Semi-Detached Homes
A hip-to-gable loft conversion works well for homes with a hipped roof. It creates more internal space and significantly increases headroom. By transforming the sloping sides of the roof into vertical walls, the conversion maximises the loft's usable area. It works well for semi-detached, detached, and end-of-terrace homes. In these houses, the angled roof can limit available space.
- Ideal for properties with a hipped roof as it opens up the loft for more usable space.
- Combination with dormers enhances space and natural light, adding both function and style.
- Large windows in the new gable wall flood the space with light, creating a bright, airy room.
- Costs typically range from £45,000 to £75,000, depending on property layout and project complexity.
- Even if you don't need planning permission, consulting a professional can help you understand and follow local rules.
Local planning authorities often allow hip-to-gable works, but they usually add specific conditions. They might need obscured glazing, minimum heights for rooflight sills, or materials that match the exterior. This can be seen in published planning decisions for loft works in many councils. Before you move forward, check recent planning decisions from your local authority. You can also talk to a planning professional to learn about possible conditions and whether a full application is necessary.
Create Practical, Light-Filled Spaces with a Rooflight Conversion
Rooflight loft conversions, or Velux conversions, offer a budget-friendly way to add usable space. These conversions require fewer structural changes. This makes them quicker and more affordable than complex types like Mansard or Dormer conversions.
- Cost-effective, making it the most budget-friendly conversion type.
- Skylight windows bring in natural light, making small spaces feel bright and airy.
- Ideal for creating functional spaces like a home office, storage room, or small bedroom.
- Typically, it ranges from £15,000 to £25,000, offering great value for those on a budget.
- Ideal for homes with limited space looking to create a light-filled area.
The Guardian states that rooflight conversions are often the fastest and cheapest way to turn a loft into usable living space. They report that costs typically vary by roof access, insulation and stair provision. For a realistic budget, follow published case studies and request multiple quotes. Ensure each list details the structure, insulation, glazing, and compliance with building regulations.
Your Ideal Loft Conversion Awaits
Choosing the correct loft conversion can elevate both your living space and property value. Your options include the roomy Mansard, flexible Dormer, space-saving Hip-to-Gable, or cost-effective Rooflight. Each conversion type offers distinct advantages to meet your needs.
Selecting the correct type of conversion is key to unlocking your home's potential, increasing both space and value. A well-chosen loft conversion transforms underused areas and adds long-term value to your property. To assess your likely return on investment, check the Land Registry price-paid search or the UK House Price Index. Compare recent sales in your area to set realistic expectations before you commit.
At SM London Construction, we create tailored loft conversions that match your home's style and improve its use. Our expert team will guide you through each stage, ensuring seamless execution from start to finish.
Call 0208 226 5511 or book a consultation today, and let's bring your vision to life.

