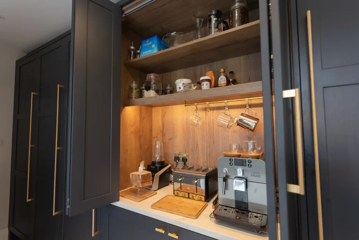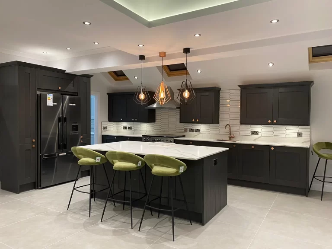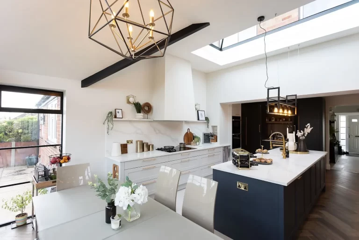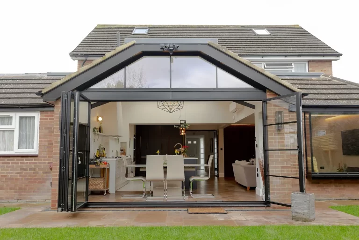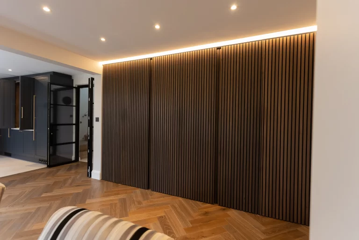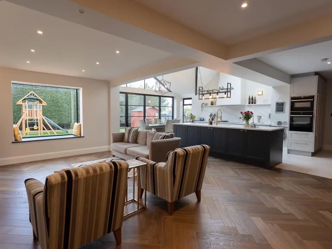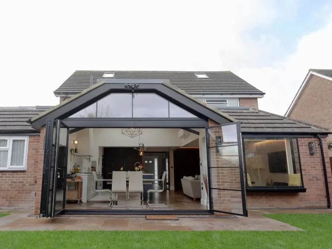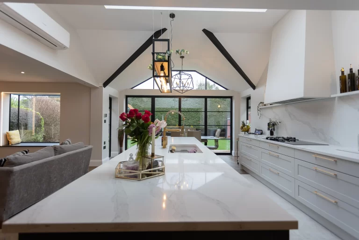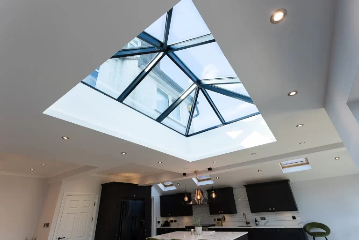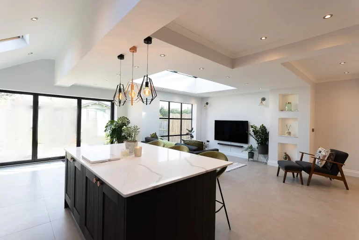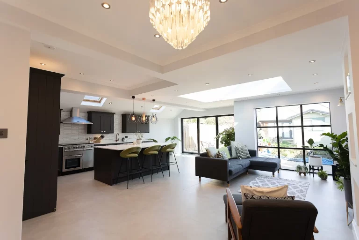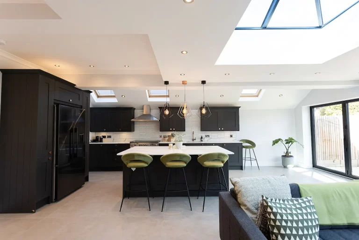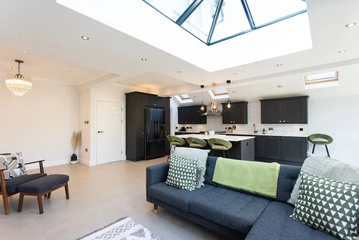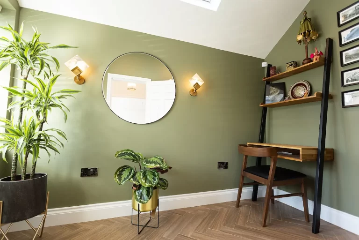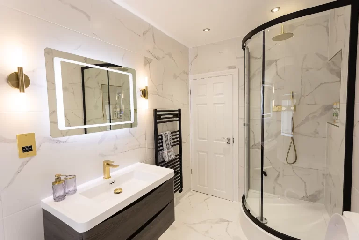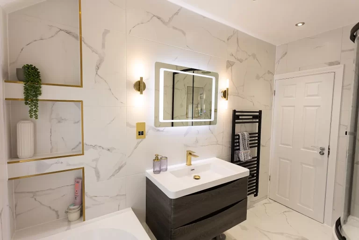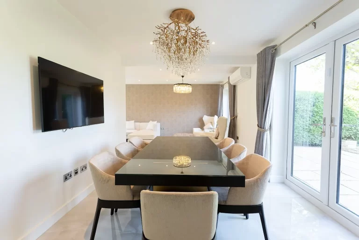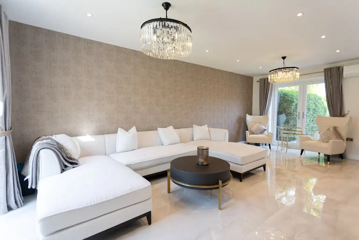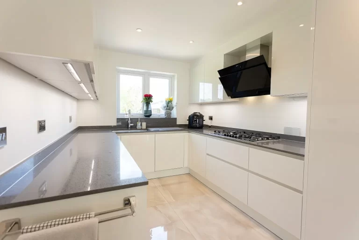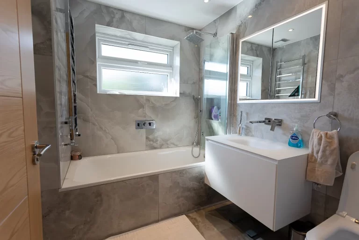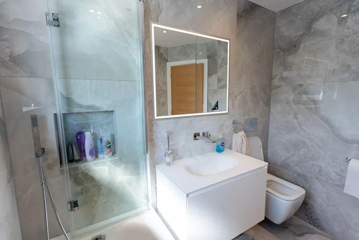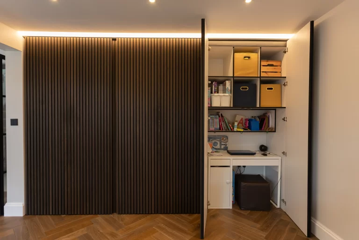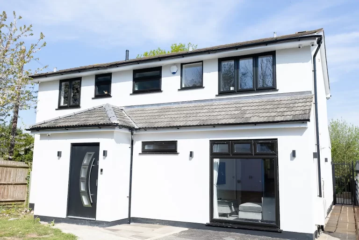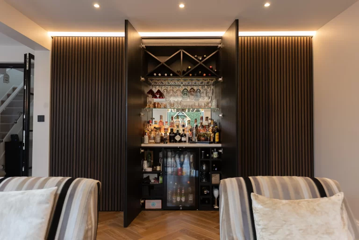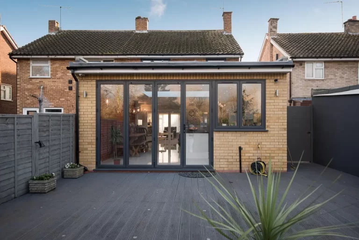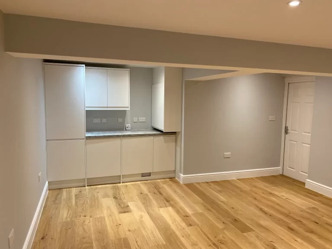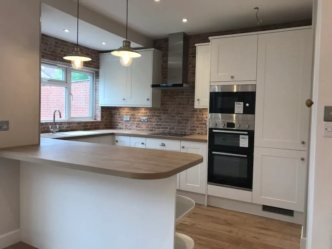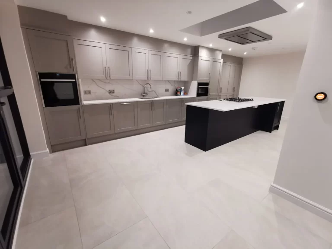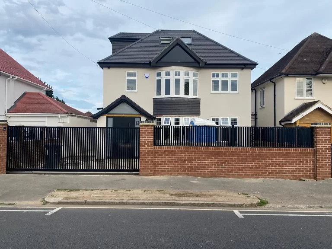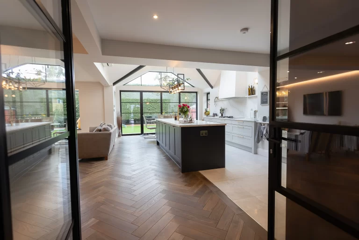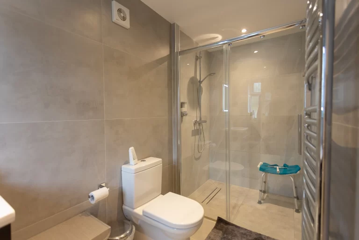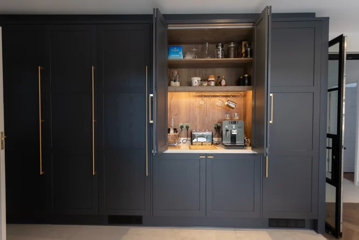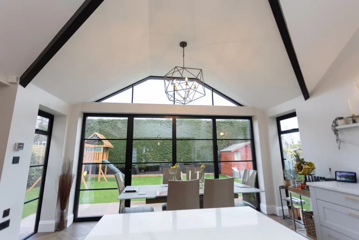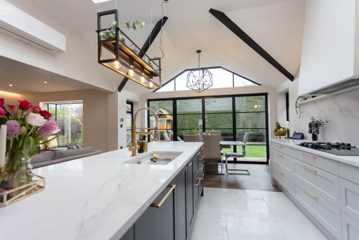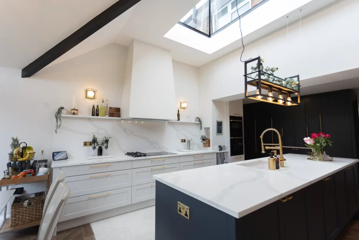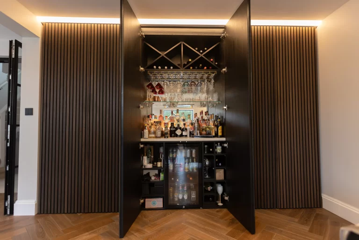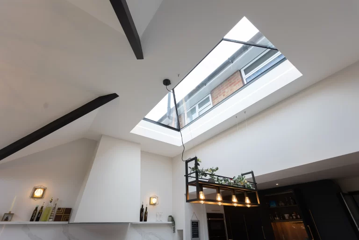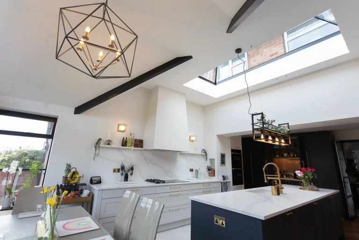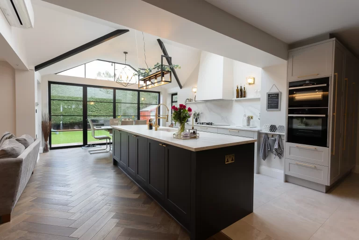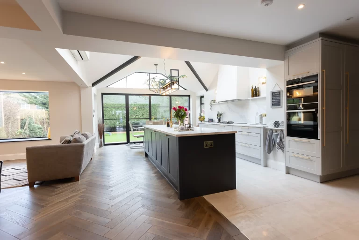You love your home, but sometimes it no longer suits you
Maybe the kitchen's too tight, there's nowhere to work in peace, or the family's simply outgrowing the space. To put this in perspective, according to the Office of National Statistics, 3.6 million households in England had three or more people in 2023. This marked the highest proportion in over ten years.
As a result of this, the demand for more living space has increased. You may have considered extending yourself, but the thought of planning permission could have put you off. The paperwork, the waiting, the uncertainty; it all feels like a barrier. The good news is you might not need permission at all.
In the UK, the rules on permitted development permit many house extensions in London to proceed without a complete planning application. This is possible as long as they meet specific size and design limits. Knowing those limits is key. This guide explains exactly what you can build without permission, how far you can go, and when exceptions apply.
And if you're unsure? That's where we come in. At SM London Construction, we craft the finest looking extensions throughout London.
Understanding Permitted Development Rules in London
Permitted development rights allow homeowners to extend their properties without the need for a complete planning application. However, these rights are not equally accessible to everyone. The exact rules can vary depending on your borough, property type, and whether your home is located in a conservation area or is listed. Permitted development rights are set at the national level. Yet boroughs can limit or remove them using Article 4 Directions, especially in conservation areas.
These rights usually apply to common extensions at the back or side of your home. They must meet specific rules regarding height, depth, and proximity to boundaries. Even within permitted development, limits are in place. Breaching these limits, even slightly, can lead to delays, additional costs, or the need to redo work.
That's why it's always worth getting guidance before you begin. We stay updated on local planning frameworks and national guidance. This includes the Planning Portal and GOV.UK regulations to help keep your project compliant from day one.
Maximise Extension Sizes Without Planning Permission
If your home extension meets the rules for permitted development, you might not need full planning permission. The government clearly defines these limits for most of London. Yet, specific properties, such as flats, listed buildings, and homes in conservation areas, are excluded.
Here's what you can typically build without seeking formal permission:
Single-Storey Rear Extensions
For most homes in London:
- Detached homes can extend up to 8 metres from the rear wall.
- Semi-detached or terraced homes are typically limited to a maximum height of 6 metres.
This is subject to a neighbour consultation scheme. This means your local authority will check with neighbouring properties before approving. It's not quite planning permission, but it does involve a formal notification process.
Height limits apply too:
- Maximum overall height: 4 metres
- If the extension is within 2 metres of a boundary, the eaves can't exceed 3 metres.
You can add a single-storey rear extension of up to 6m for a terraced or semi-detached house. For a detached home, you can extend up to 8m. This can be done without needing planning permission as long as it's approved under the Neighbour Consultation Scheme.
Side Extensions Without Planning Permission
You can also build a single-storey side extension if:
- It doesn't exceed half the width of the original house.
- It's no taller than 4 metres.
- It doesn't extend beyond the front of the house.
This type of extension is particularly popular in London, as side return spaces often go unused. It's a smart way to unlock the kitchen or dining space while keeping within regulations.
Volume & Area Limits
To stay within permitted development:
- The extension, together with any previous extensions, must not exceed 50% of the total area of land around the original house (as it stood on 1 July 1948). Materials should be visually similar to the original building. Although there's still room to modernise tastefully with expert design choices.
When Planning Permission Might Be Required
Permitted development rights allow for many things, but there are cases where you will need full planning permission.
You're Exceeding the size limits
Do your plans involve extending more than 6 metres at the rear (for semi-detached or terraced homes) or 8 metres (for detached)? If so, you'll need to go through a neighbour consultation scheme or apply for permission. The same applies if your side extension exceeds half the width of the original house.
You live in a restricted area
Is your home in a conservation area, an area of outstanding natural beauty (AONB), or is it a flat? If so, they are generally excluded from permitted development rights. If your property is affected by an Article 4 Direction, it means you can't use permitted development rights. Therefore, you must apply to your local planning authority.
You want a double-storey or wraparound
Some two-storey rear extensions can be built under permitted development. However, most require prior approval, especially if you're near a boundary or changing the exterior appearance. Wraparound extensions typically, don't qualify and will need a planning application.
You've already extended in the past
Permitted development rights apply to the original footprint of your property (as it was in 1948 or when it was first built). If previous owners have already extended the property, your ability to add further space under these rules could be limited.
You're making structural or visual changes that affect neighbours
Some types of work aren't allowed under permitted development. In this case, size is irrelevant; it's about how the work changes the look or privacy of your property. For example, adding balconies, raised platforms, or some types of cladding can trigger planning rules. If your extension has side windows facing other homes, you may need additional permissions or design modifications.
Get A Bigger, Better Home
Yes, the rules are fixed, but your design doesn't have to be.
Whether it's a side return, kitchen extension, or a family-friendly layout, extending your home shouldn't mean jumping through hoops. The key is to understand the limits and design cleverly within them. Over 60% of homeowners cite a lack of space as a primary reason for undertaking renovations. According to Royal Institute of British Architects (RIBA), side and rear extensions are often the most common fixes.
That's where we come in. At SM London Construction, we're on hand to build and guide you through the whole process. We ensure your project is compliant, stays within budget, and aligns perfectly with your goals. If you're ready to expand your home without unnecessary red tape, let's make it happen.
Call 0208 226 5511 or contact us online to book a free consultation, and take the first steps towards your ideal London home.

